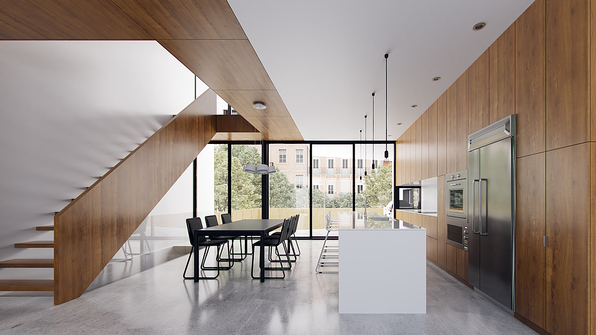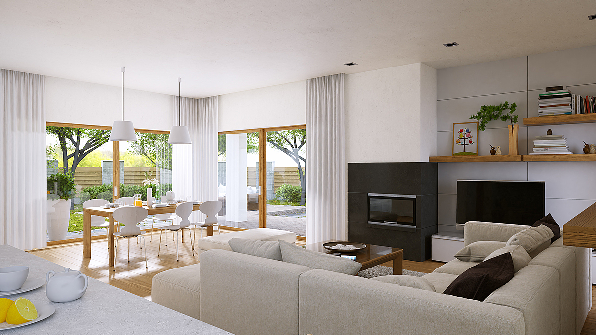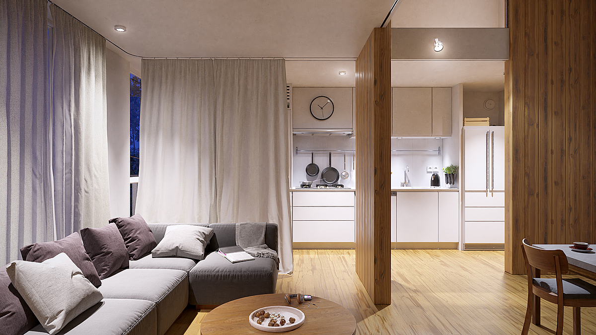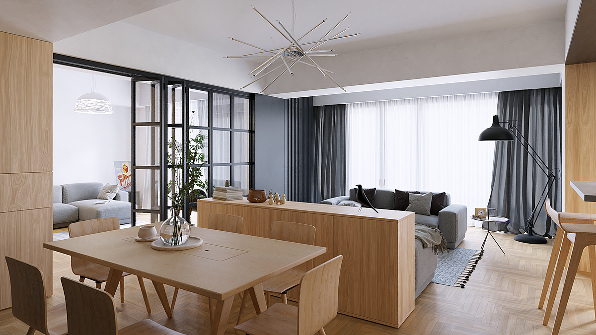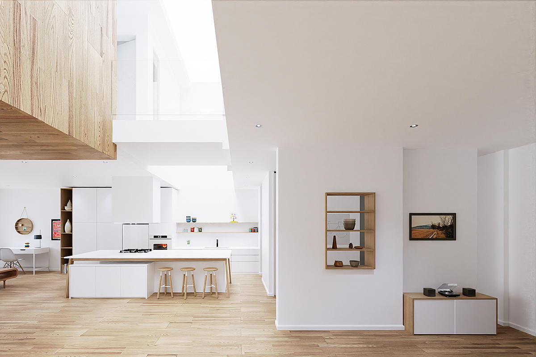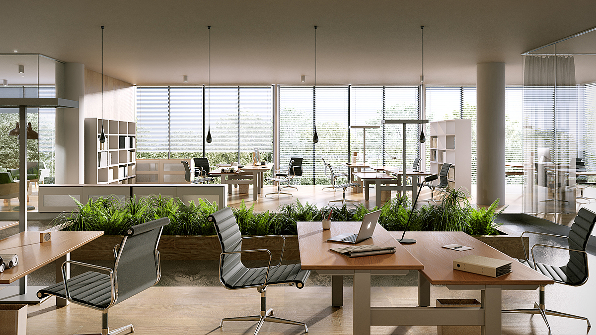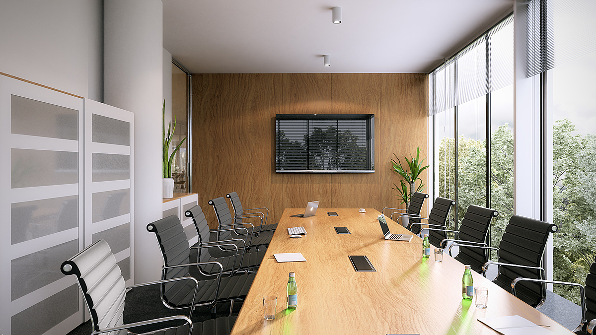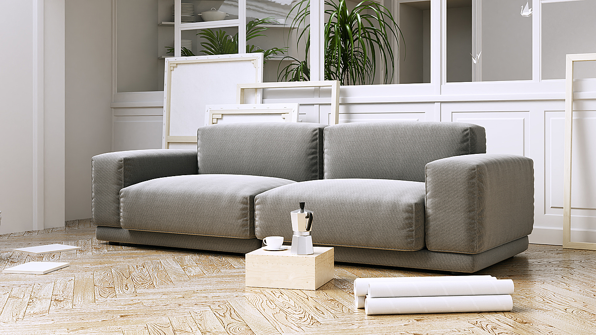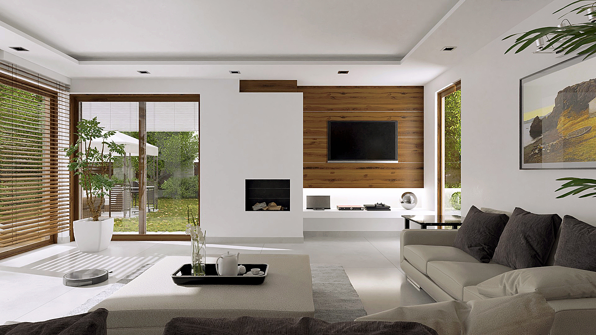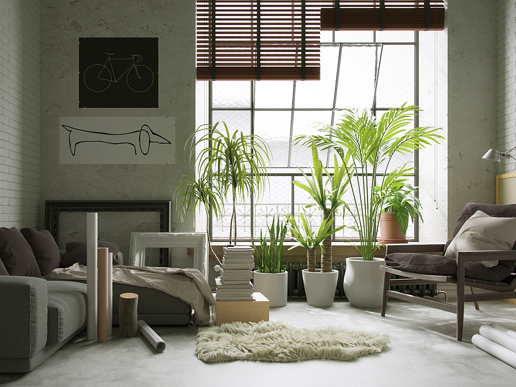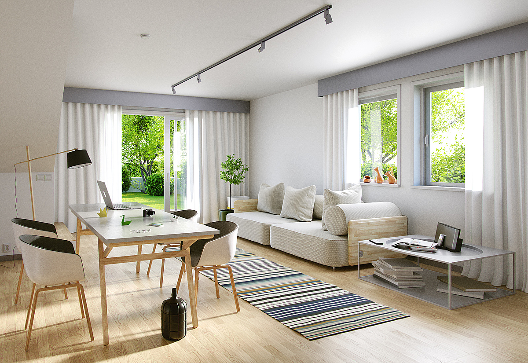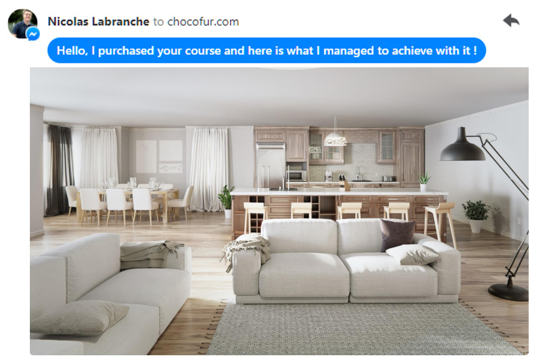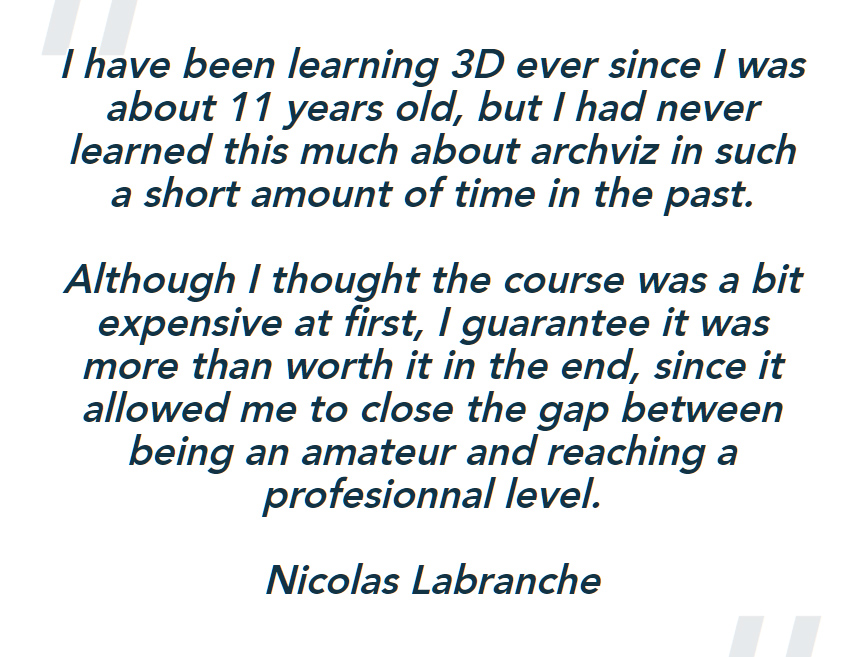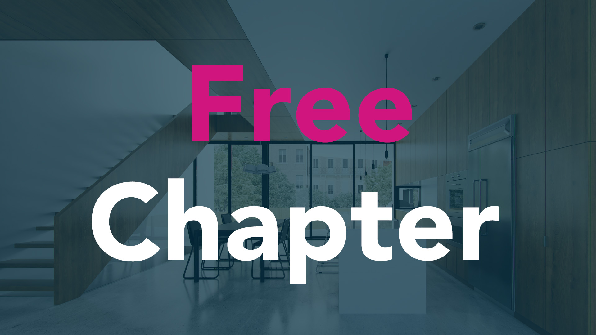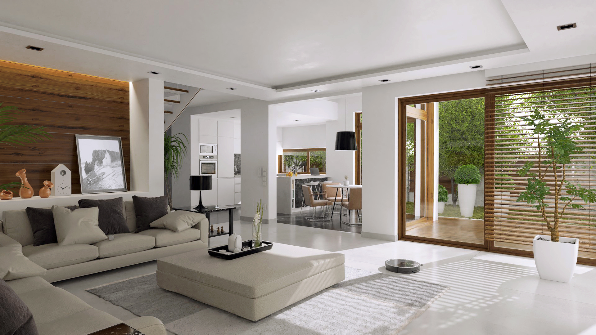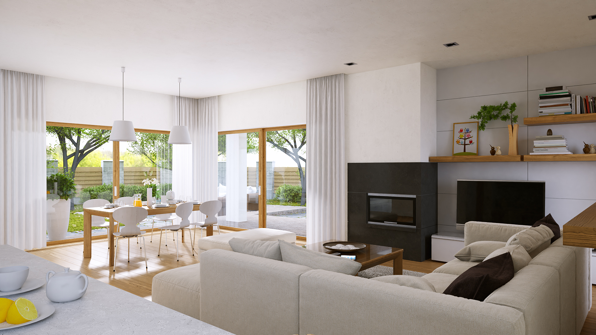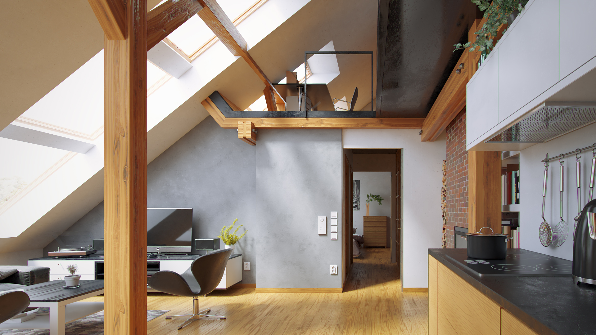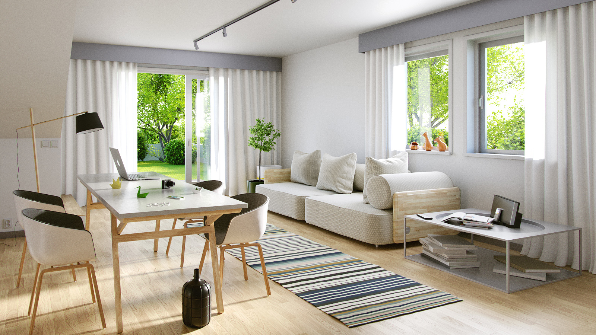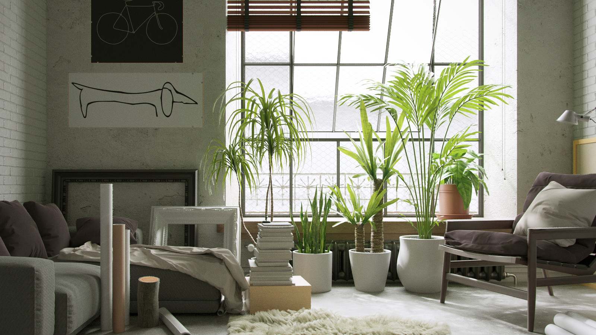Interior Visualization Secrets In Blender
Become a better Blender Artist! Master the Interior Visualization Workflow!
► The only course explaining the complete Interior Visualization Workflow in Blender!
From the client's brief and technical drawings to the final image and post-production. This course will guide you step by step through 3D modeling, materials, illumination, and more.
► Created by a professional, running a Blender 3D Agency and doing it for a living for over 10 years!
The course is full of practical tips and bulletproof, field-tested techniques. I've improved my workflow over the years in countless, real-life, commercial projects.
► Packed with 94 Videos, 67 Images, and 15 PDF Chapters (Full Version)!
I made this course to be your online resource that can be always re-visited. Over 14 hours of videos, images, and written tips are there to provide the best possible learning experience.
► Includes 12 Interior Blender Scenes and over 300 Blender Models (Full Version)!
This is the only course that allows you to learn from the Blender files I use daily to deliver the images to my clients! Plus it includes over 300 interior 3D models that will speed up your daily workflow. You can preview the models at the bottom of this page.
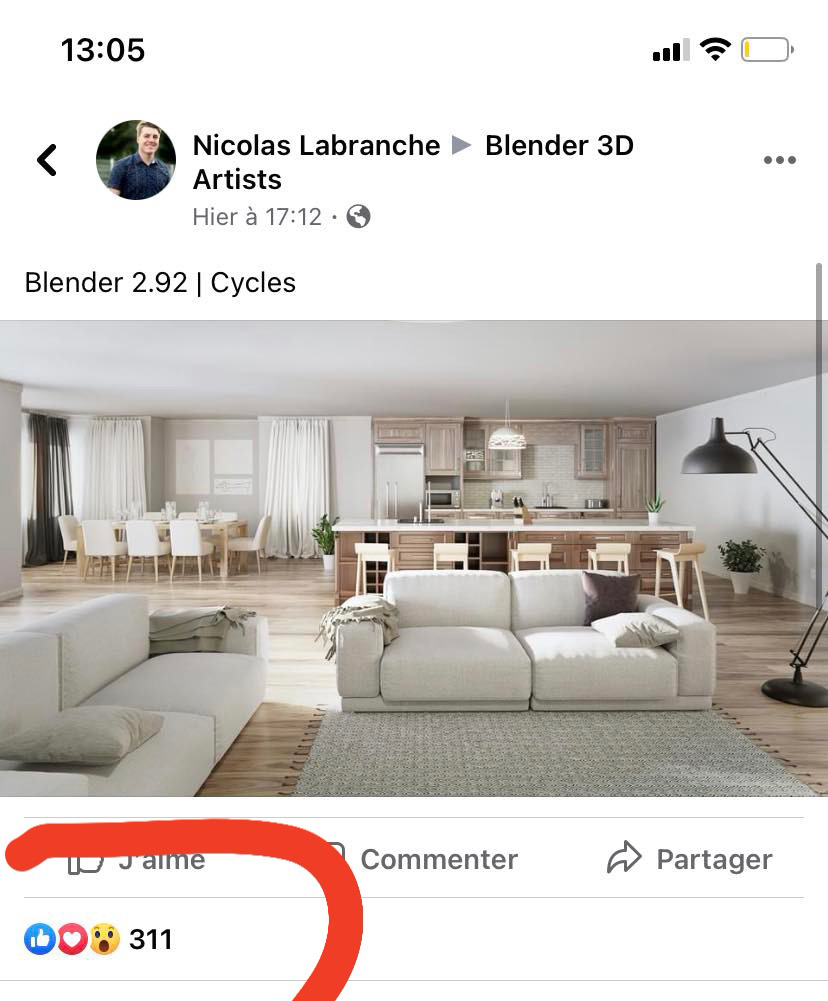
How does the Course work?
● You will re-create a real-life, interior visualization project.
This Course ends the "forever hobbyist" approach. It is a step-by-step simulation of what an architectural project looks like and how to approach it. From start to finish. The techniques that I'm showing are exactly what I've been using in my day-to-day work as a 3D Artist. My team also uses these techniques. What you can see below are the end results of the main part of the course. The renderings are exactly what you'll be able to create if you put time and effort to follow the lessons.
● The exact images you will create in the course:
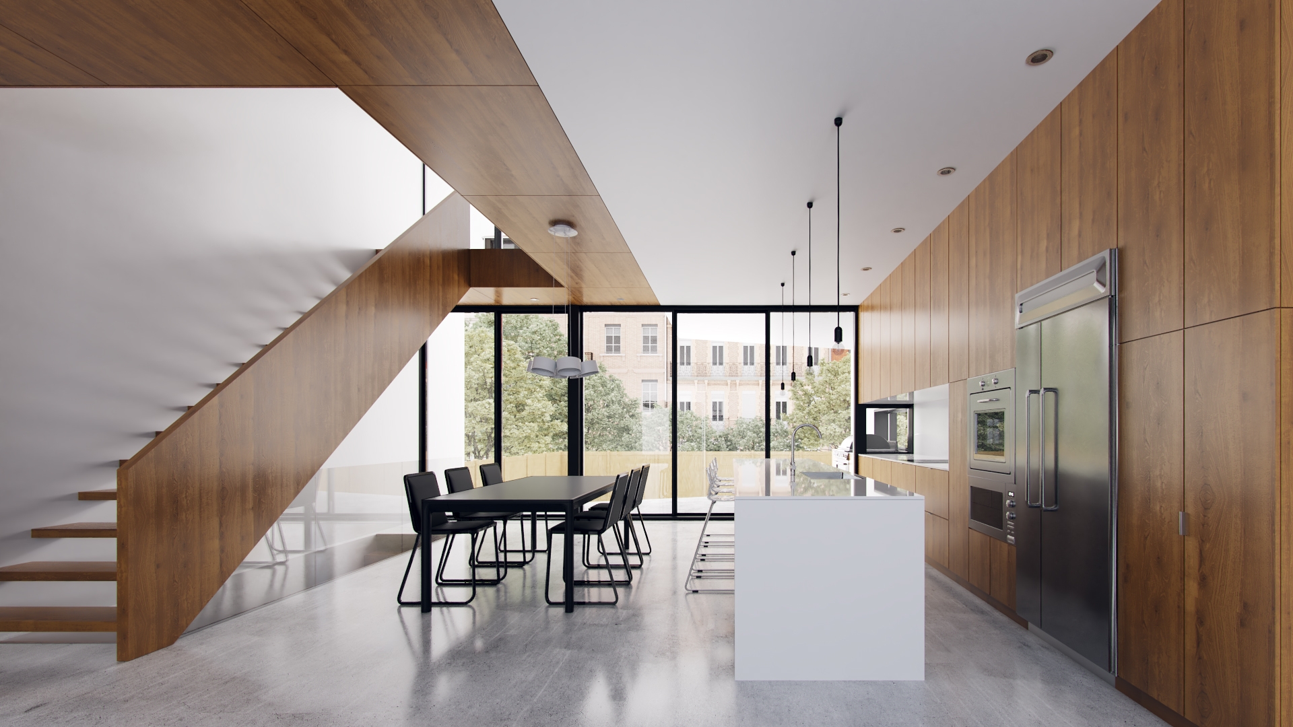
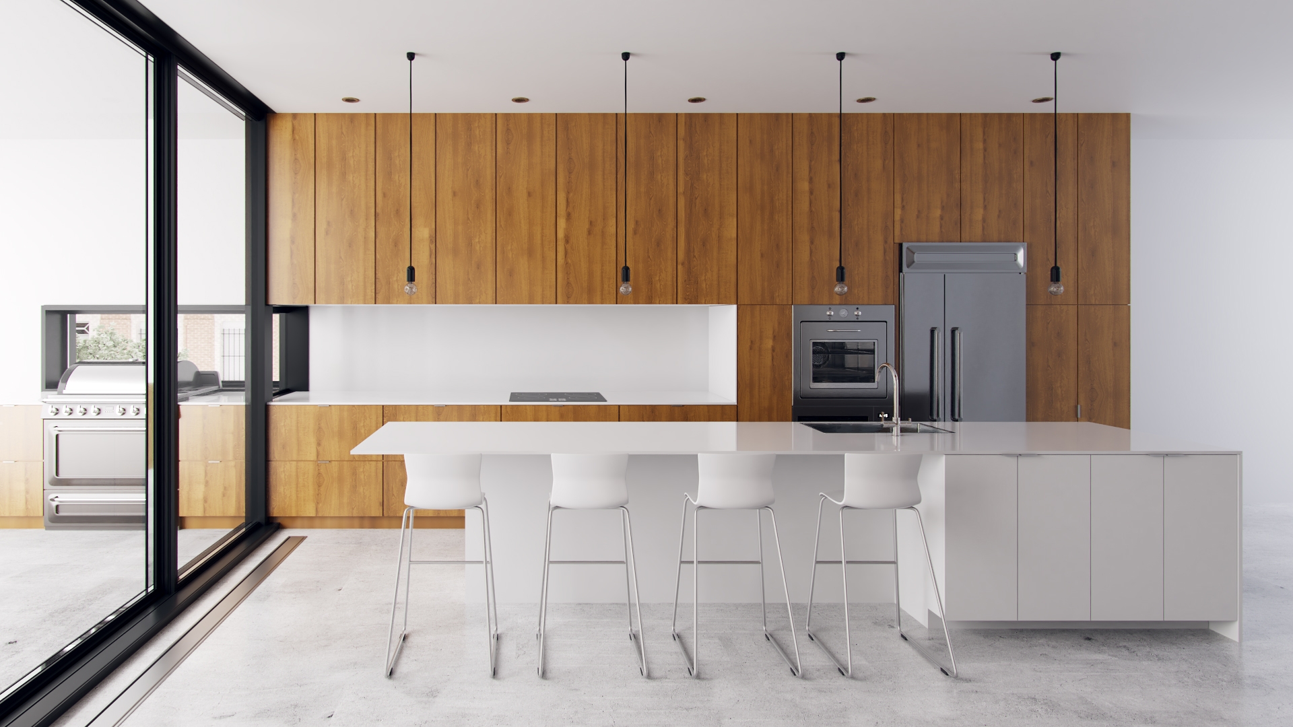
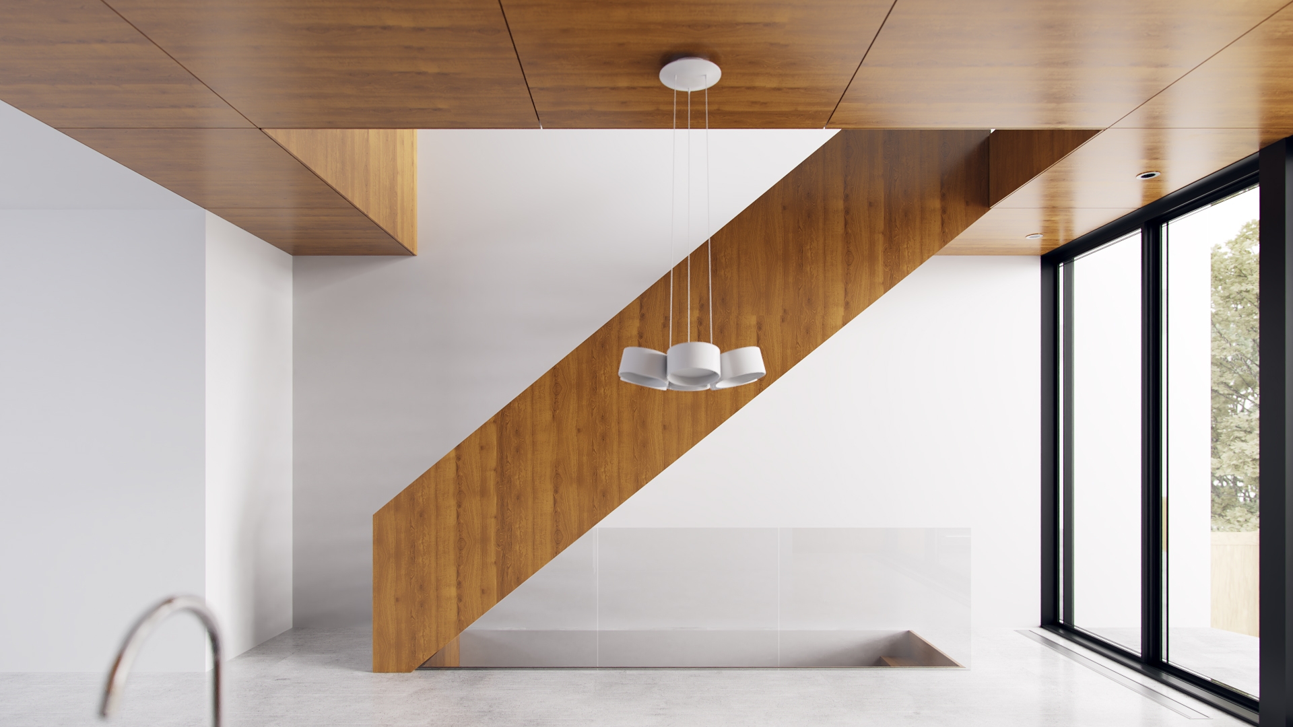
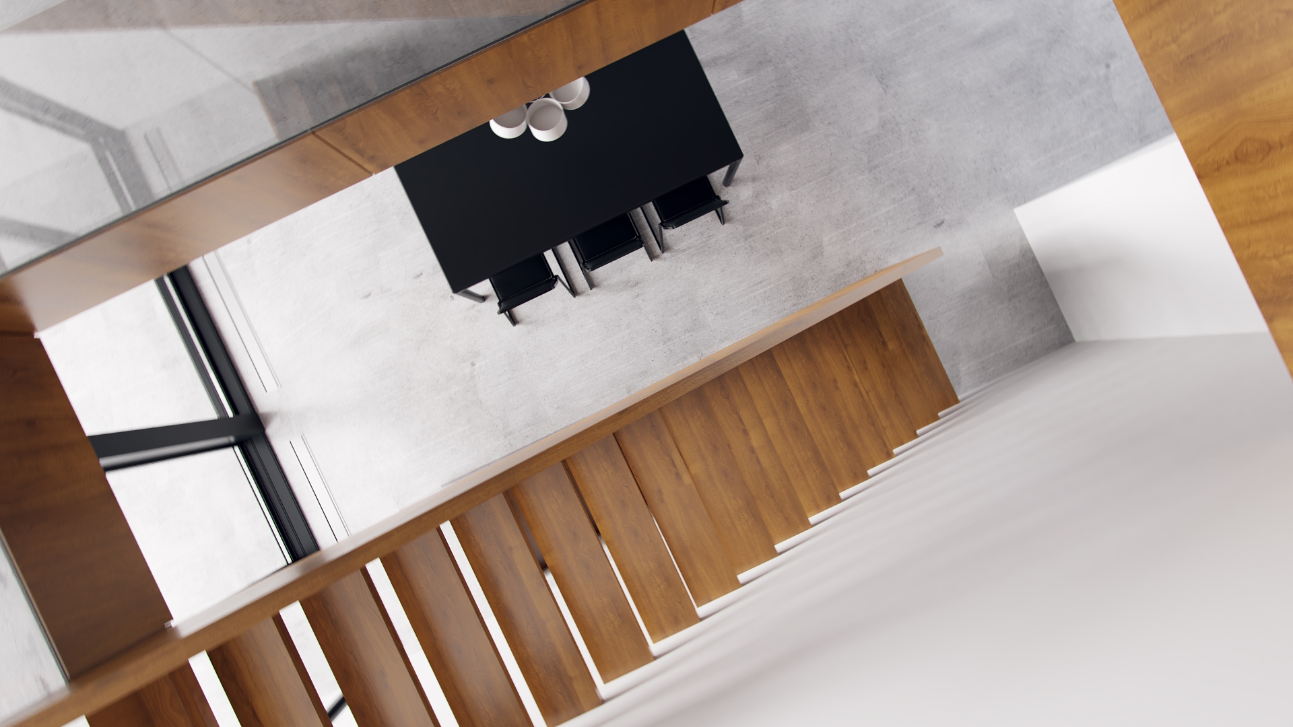
We start with the basics.
The first chapter of the course focuses on introducing you to Blender. It even includes a separate mini "Absolute Beginners Course". That will teach you all the necessary basics if you're completely new to the software. For more seasoned Blender users, this chapter will be a good warmup before we jump any further. To see what is the structure of every course chapter, you can view Chapter 01 linked below. It is available completely for free!
We learn the Complete Interior Visualization Process step by step.
From chapter two to chapter nine you'll learn the complete interior visualization workflow. We'll start with converting and importing CAD data to Blender. Next, we will create an interior 3D model based on photo references and technical details. We'll then move to create CGI materials and realistic illumination. Finally, I'll show you how to render the final images and post-produce the results.
● Step 01: Modeling from CAD Drawings
We will start by understanding three project scenarios that apply to architectural visualization. You will learn how to choose the correct one and work with the technical CAD documentation.
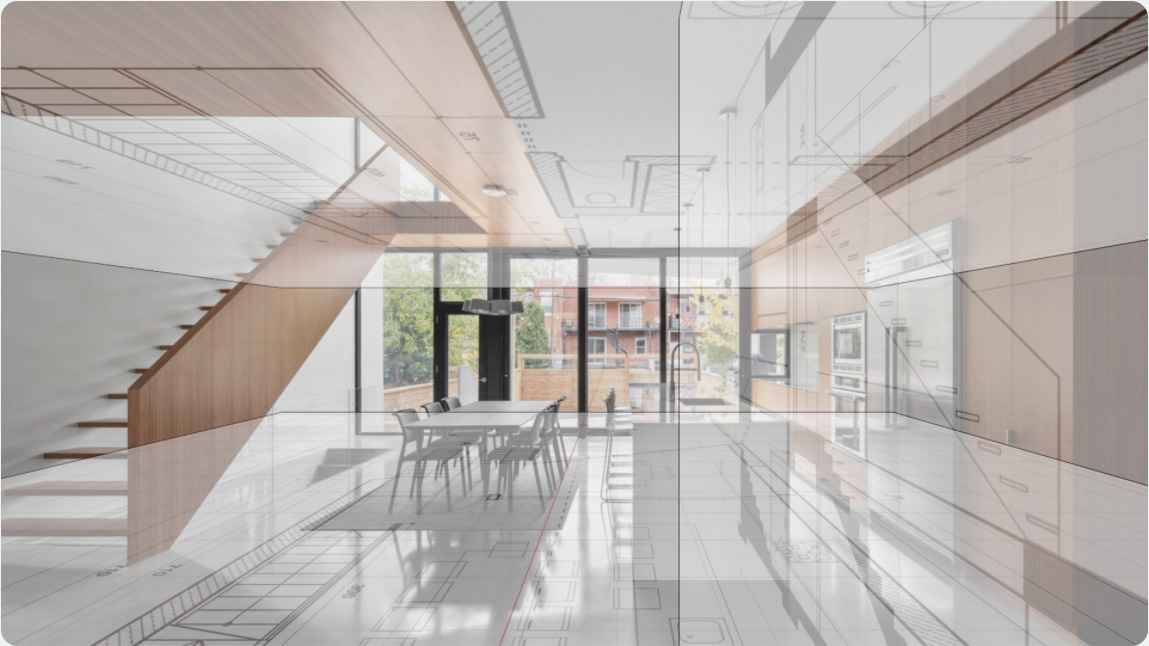
● Step 02: Camera Matching
Next, I will share my favorite technique for importing the CAD data to Blender. You will understand how to set up the correct 3D project scale and start working on the base 3D model.
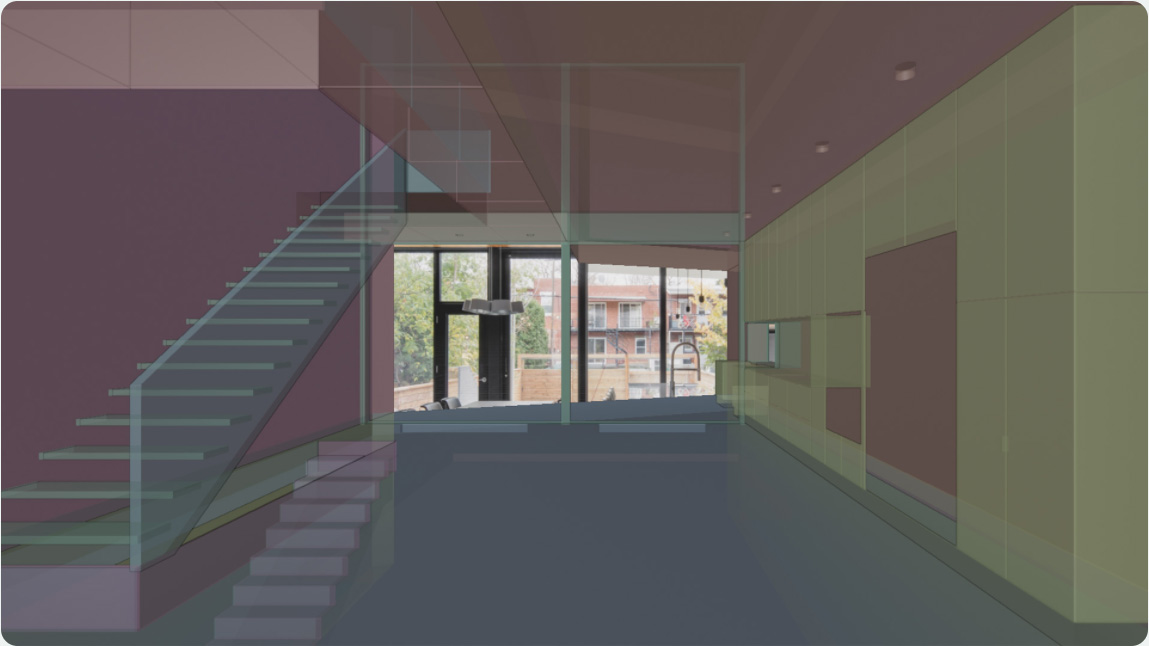
● Step 03: Interior Scene Modeling
We will then learn how to use Blender's camera and re-create 3D details from photographs. It's a very important skill that will widen your 3D modeling possibilities.
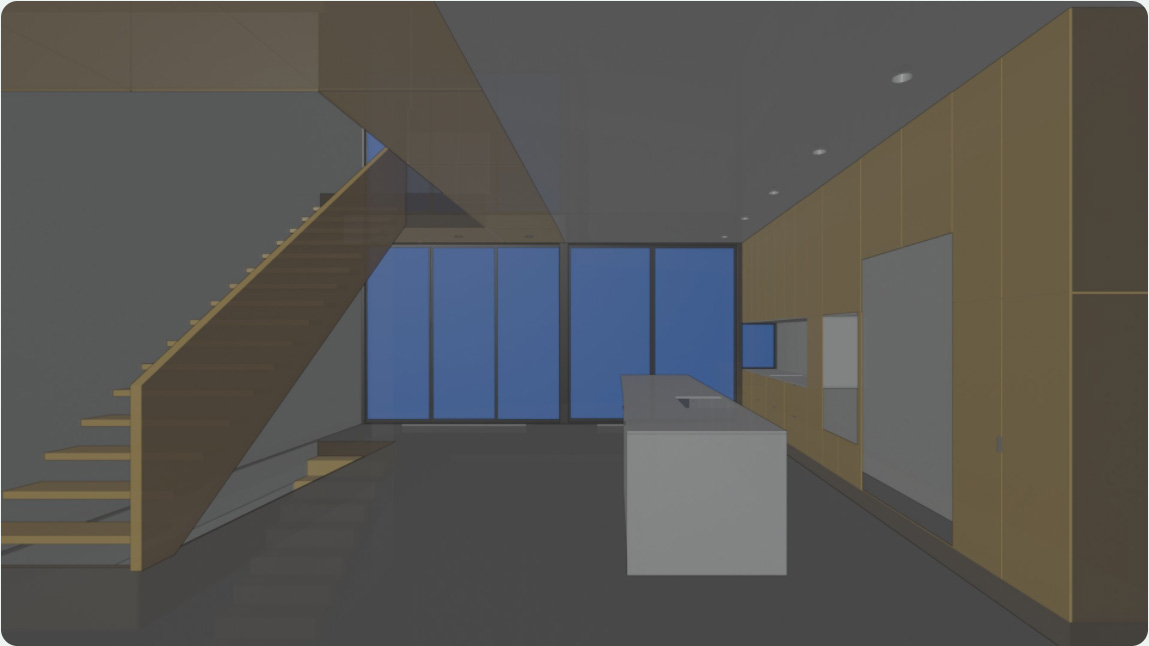
● Step 04: Interior Scene Detailing
In chapters four and five we will create all the interior elements and details. I will show you how to manage a scene file, use external 3D assets, and when to use certain 3D modeling modifiers.
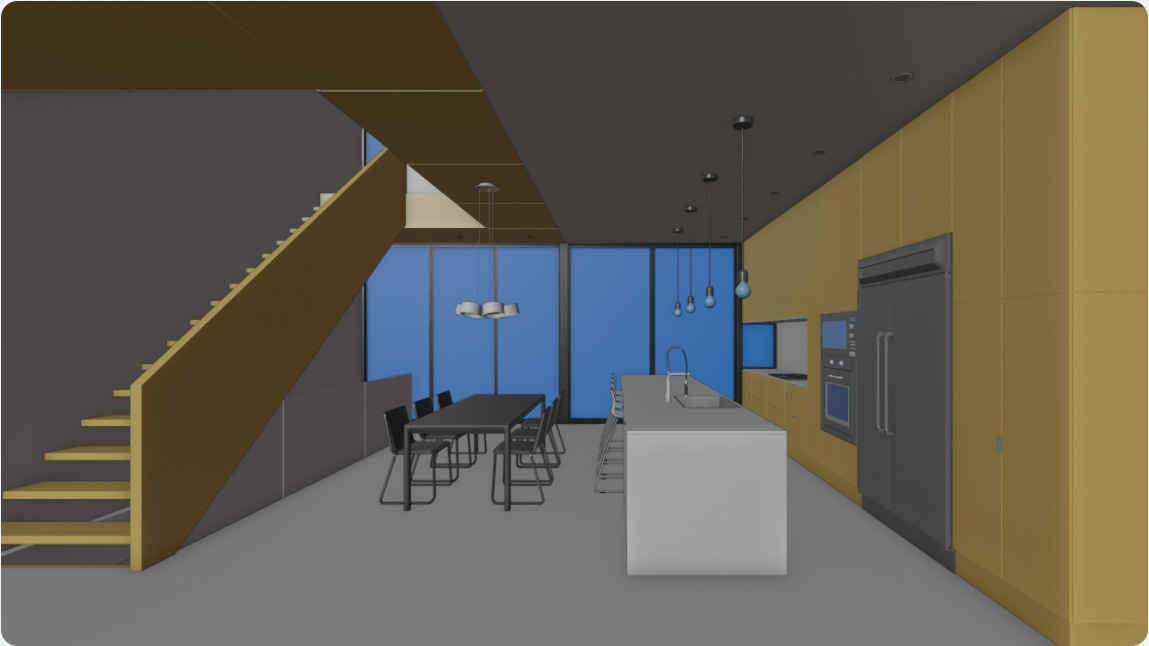
● Step 05: Illumination Setup
Halfway through, in chapter six we will learn how to create a believable 3D scene illumination. We will compare the results generated by a simple HDR image VS the Sun and Area Lamp setup.
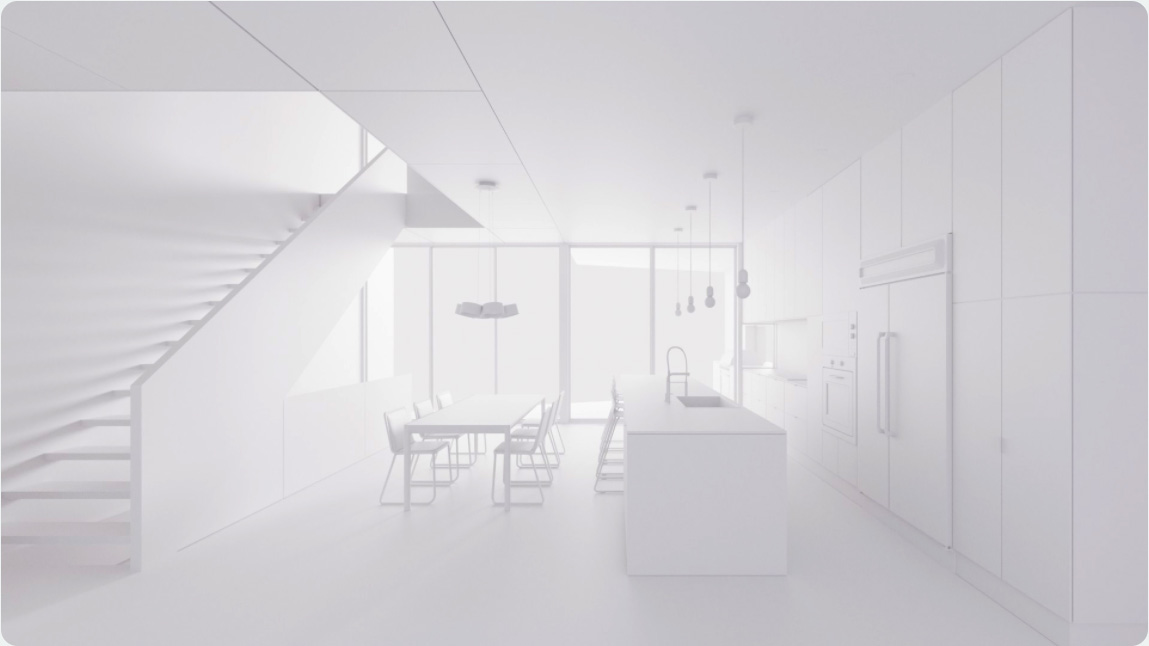
● Step 06: Material Setup
Chapter seven will cover ins and outs of creating realistic materials in Blender. This chapter will also teach you how to set up the glass materials, so they work properly with the 3D environment.
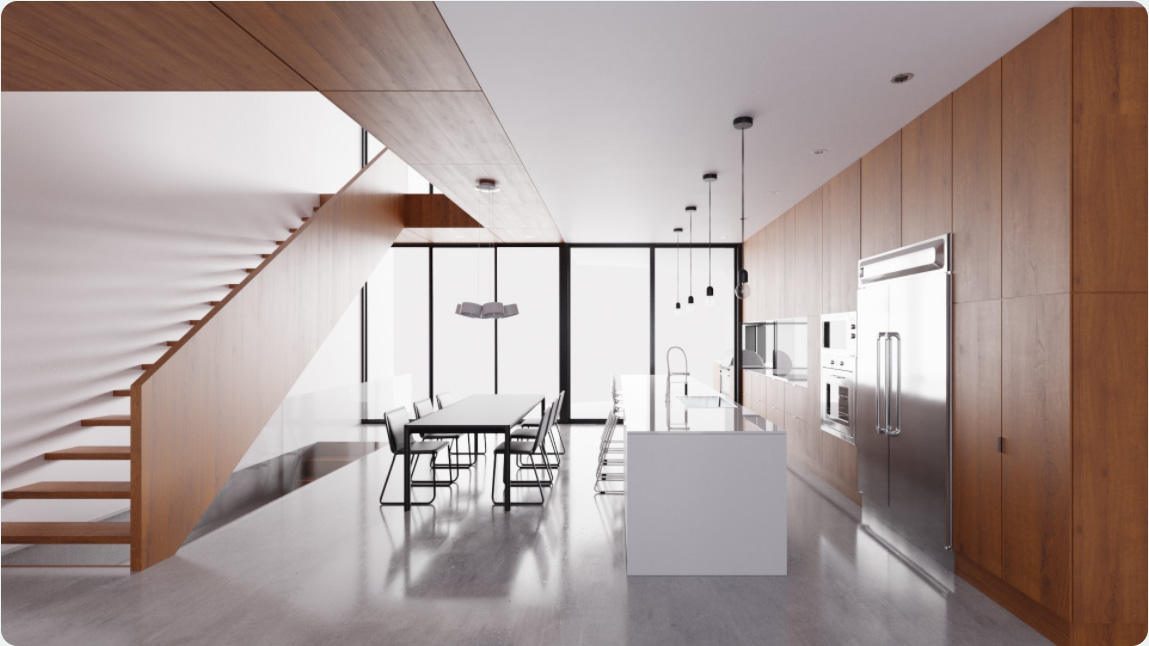
● Step 07: Rendering Setup
In chapter eight you will learn how to decide if you should focus on the rendering's quality, time, or complexity. The differences between GPU and CPU rendering will be also explained.
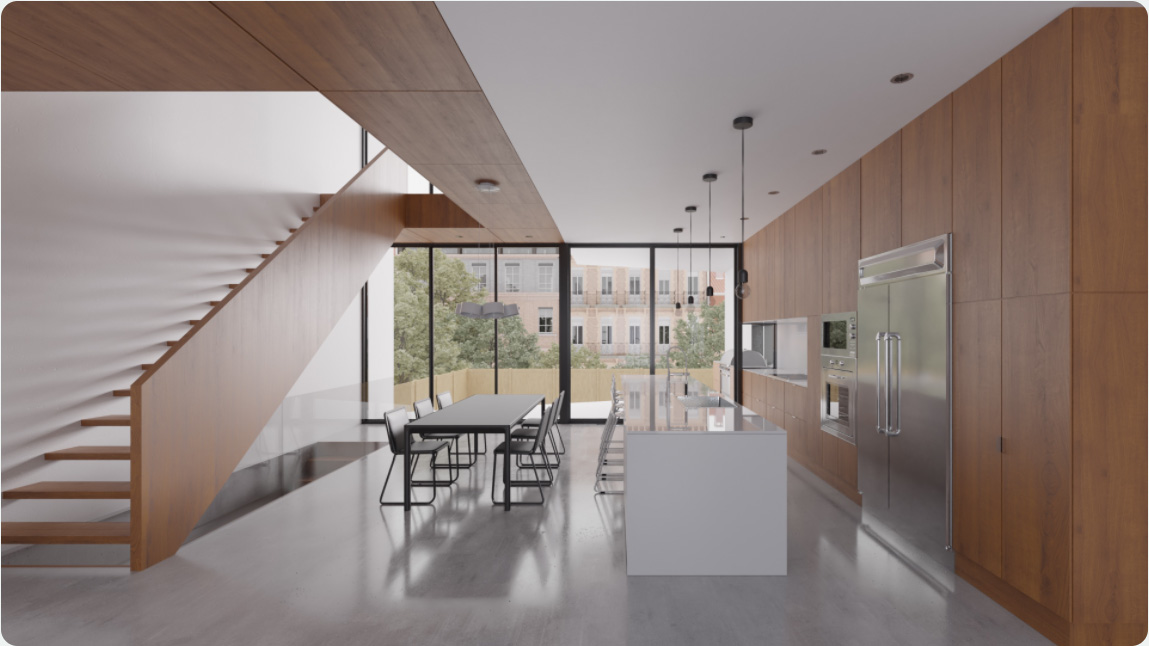
● Step 08: Post-Production
Chapter nine will teach you how to post-process raw renderings in Blender and Photoshop. You will learn the differences between 8, 16, 32-bit images, and how to use different render passes.
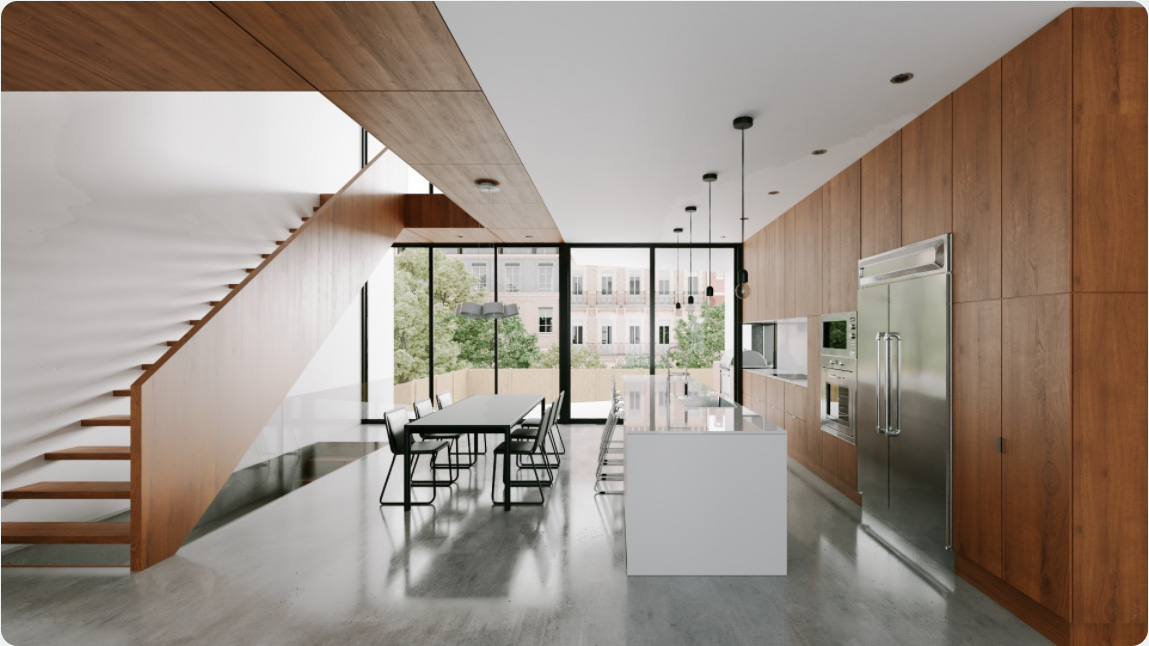
● Step 09: We continue with more advanced topics!
Once you got the foundations right, we'll jump into more advanced topics. In chapter ten I'll explain the basics of Blender's real-time rendering engine called Eevee. You will learn the benefits and best-case scenarios of using real-time engines. In chapter eleven I'll explain my architectural animation workflow in Blender. Finally, in chapter twelve I'll share my production tips and tricks on how to optimize your workflow. Below is a free video sample from one of the advanced chapters:
Who am I and why would you trust me?
I'm Lech Sokolowski and over the past few years, I've grown Chocofur from a one-man company to a small, remote 3D agency. My Blender-focused YouTube channel had over 2.0 million views in just about 2 years. My Absolute Beginners Course for Blender has over 140.000 views. Our Chocofur Store has over 35.000 users and helped Blender Artists to earn their living by creating architectural renderings. You can see the works of others using Blender and our 3D assets in the Chocofur User Gallery. I've also been a speaker during the official Blender Conferences. You can watch my talks here, here, and here.
If you'd like to hear my story about making a living as a Blender Artist, I recommend checking the video below:
What's included in the Course?
The Interior Visualization Secrets Course is available in 2 versions:
● Full Version:
- 12 Main Course chapters explaining the Interior Visualization Workflow
- Bonus Chapter 01: Important Blender 2.90+ Updates
- Bonus Chapter 02: Post Production Hacks
- Bonus Chapter 03: Additional Project Files, References, Exercises
- 2 Blender Interior Scenes created during the Course
- 10 Bonus Blender Interior Scenes for extra illumination, rendering, and camera setup references.
- 331 Interior Blender Assets including furniture, appliances, and scene details. Each asset is custom-made by the Chocofur team and works in both Cycles and Eevee.
● Lite Version:
- 12 Main Course chapters explaining the Interior Visualization Workflow
- 2 Blender Interior Scenes created during the Course
- 54 Interior Blender Assets including furniture, appliances, and scene details.
● 10 Bonus Interior Scenes and Blender 3D Assets included in the Full Version:
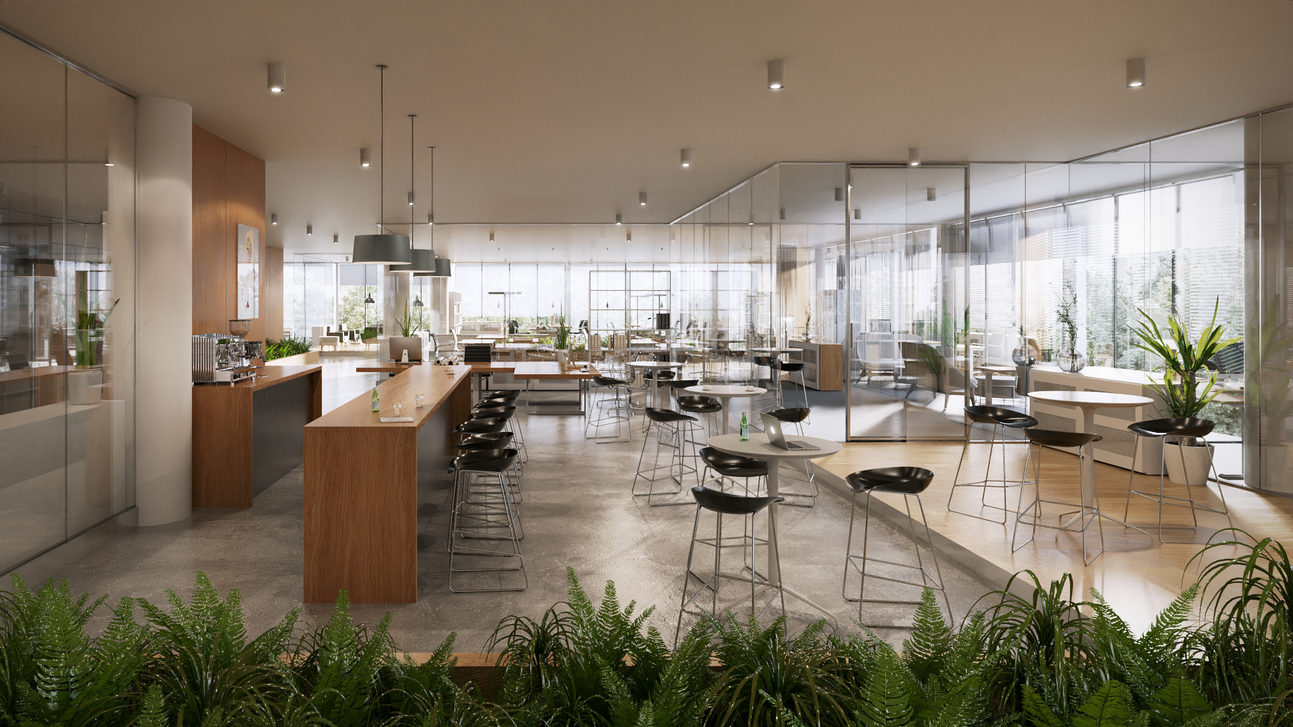
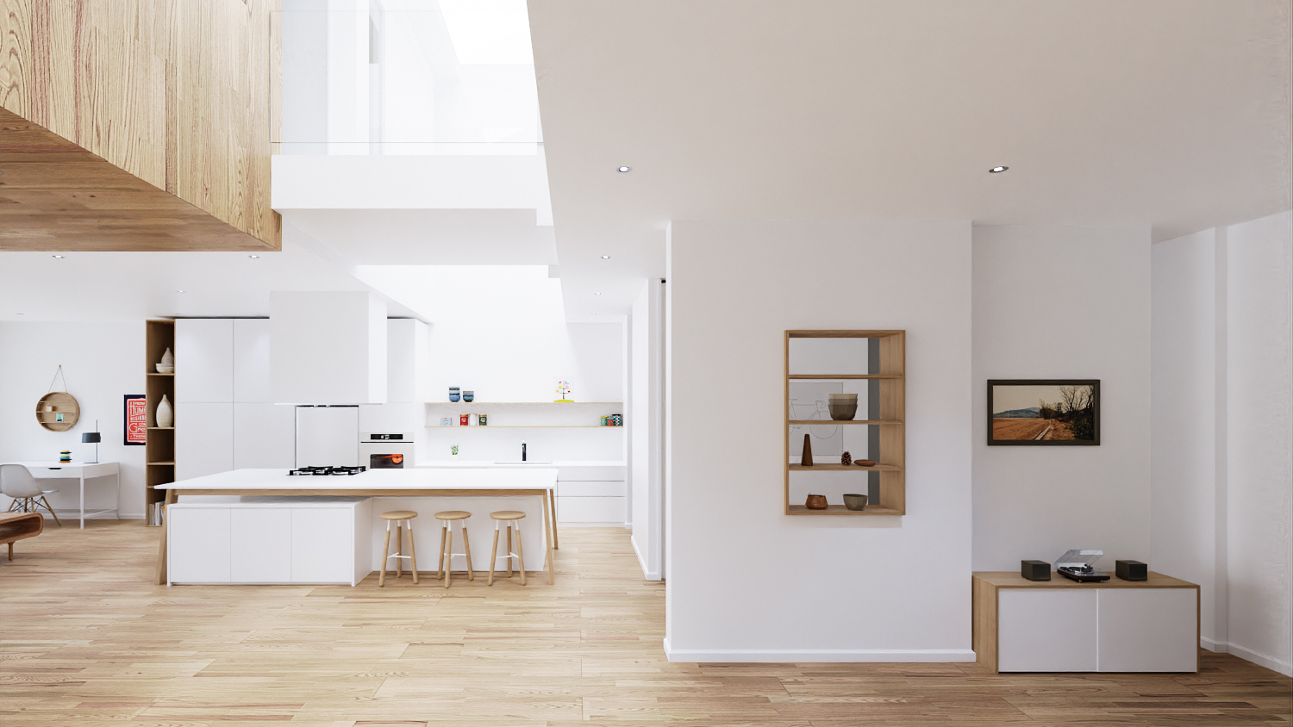
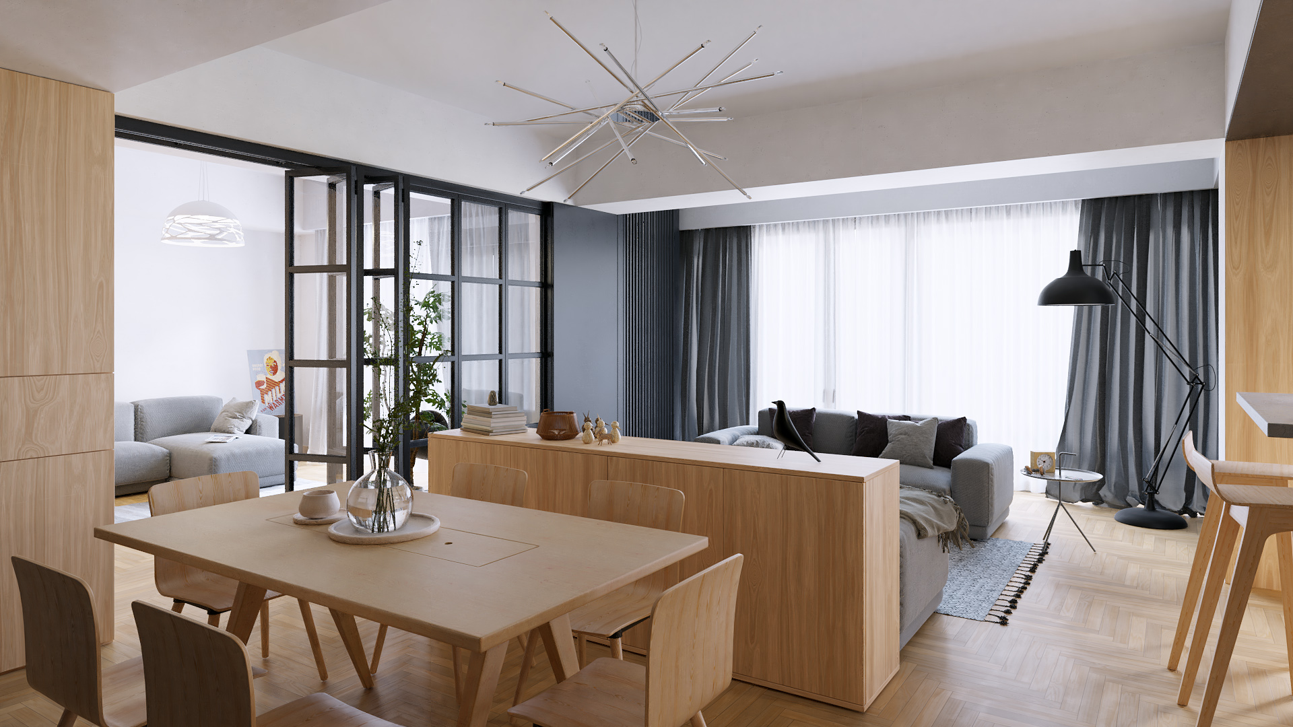
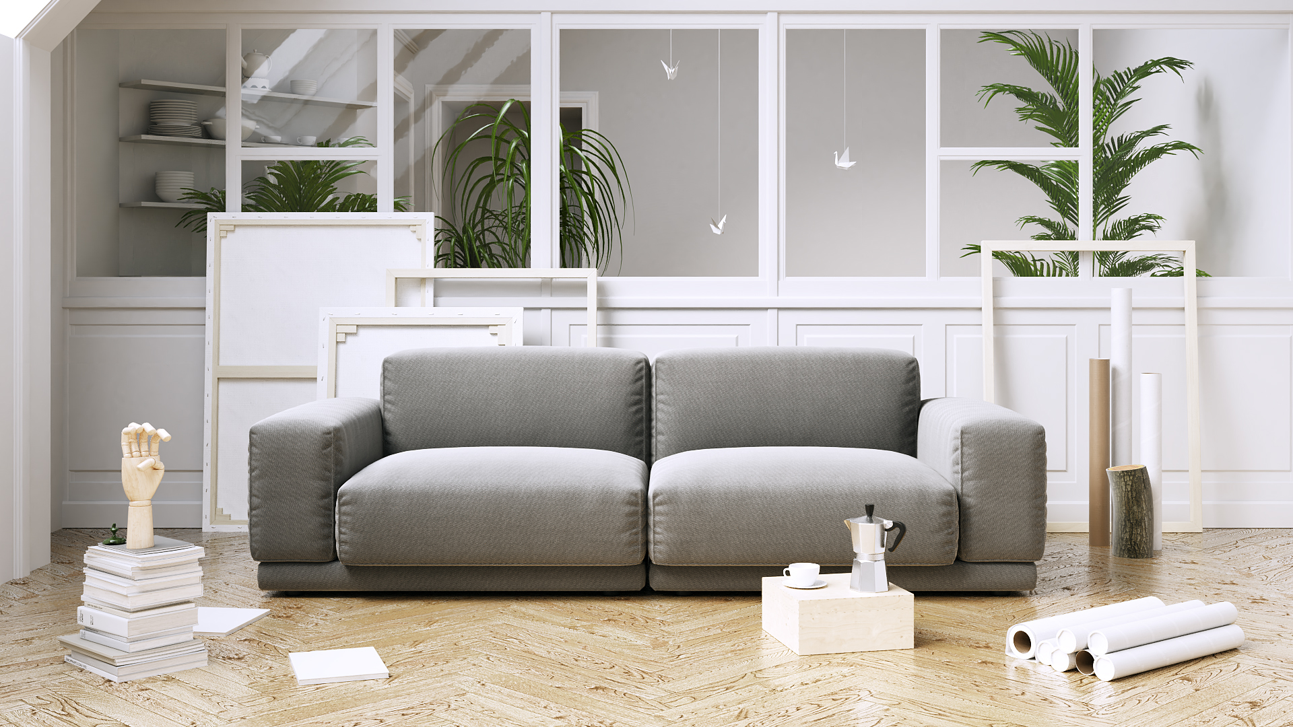
Why is interior visualization important?
► Interior visualization is one of the best skills you can learn today!
● First, architectural visualization is a big part of the 3D industry all by itself. You may become a successful 3D artist by focusing on interior renderings only. But the skill will allow you to branch to many other industries. Product renderings, virtual showrooms, VR/AR applications. All these industries would accept your interior visualization skills.
● Second, interior visualization in Blender is a great skill to learn if you want to be a freelancer. Not only most companies prefer the flexibility of hiring freelancers. You can also get ahead of other 3D artists by using Blender which is 100% free.
● Third, interior visualization skills will increase your market value as a 3D artist. Not only will you be able to accept a completely new range of projects. Companies are more willing to hire artists with architectural aesthetics and technical knowledge. You can develop these skills much quicker when following a guided, step-by-step process.
The 5 MYTHS of Interior Visualization.
If you already failed to learn interior visualization - it is most likely not your fault! Let me explain - you tried doing it the old way, not even knowing where to start. You picked some tutorials here and there, listened to some "gurus" of the industry. The result - we can both guess. When faced with a real client, the anxiety from not having enough experience was too strong to accept the job. In fact, you're not even an architect and never created anything other than your hobby side projects. Right?
The truth is - you failed because the "pros" of the industry never explain the process they use in their daily work. Some of the industry "gurus" don't even do interior renderings for a living, yet they still pass their "knowledge" to others.
What I try to do in this Course is to challenge these common problems. I've been doing renderings in Blender for a living for over a decade. I've trained many 3D artists who now do it for a living as well. Interior visualization is a skill like any other and you will be able to learn it too.
► Myth 1: You need an architectural education to create visualizations.
● The truth: interior visualization, if learned correctly, is on the easier end of 3D graphics. Most people doing architectural visualization do not have any related education. Frankly speaking, a lot of the "pros" of the industry don't have any higher education at all.
► Myth 2: You can't do professional interior renderings in Blender.
● The truth: That's one of the biggest lies of the 3D industry. Just look at the images from the Chocofur User Gallery, created by other Artists. Blender is not only more than capable when it comes to photorealistic renderings. It is the only 3D software allowing you to do this completely for free! The criticism always comes from the 3D "pros" who got stuck in their creative bubble 10 years ago. These people want you to think that interior visualization is some special skill that only a few chosen ones can learn. A skill that can be only practiced with the "industry standard" tools. Thankfully, these are the 3D myths of the past decade.
► Myth 3: I don't have what it takes (a talent?) for architectural stuff.
● The truth: I never considered myself to have a talent in architecture. That didn't stop me from doing it for a living for over 10 years! To be honest, talent can only help you in progressing slightly faster than others. In the end, it all comes down to learning and applying the process.
► Myth 4: It takes years of practice to create decent-looking renderings.
● The truth: only if you try to learn it the old way. It is possible to create good-quality interior renderings after just a few weeks of practice. As I've already mentioned, it all comes down to understanding the process. It is true that your image quality will need some time and practice to get better. But with the right foundations and techniques, this will happen much faster.
► Myth 5: I need a high-end PC to create interior renderings.
● The truth: you will be able to create the main interior renderings from this course using a laptop such as MacBook Pro. A better workstation would definitely speed up your work, but it's not required to learn the basics.
Discover more products like this
Visualization 3d scene Cycles free course Interior visualizations interior scene interior course
