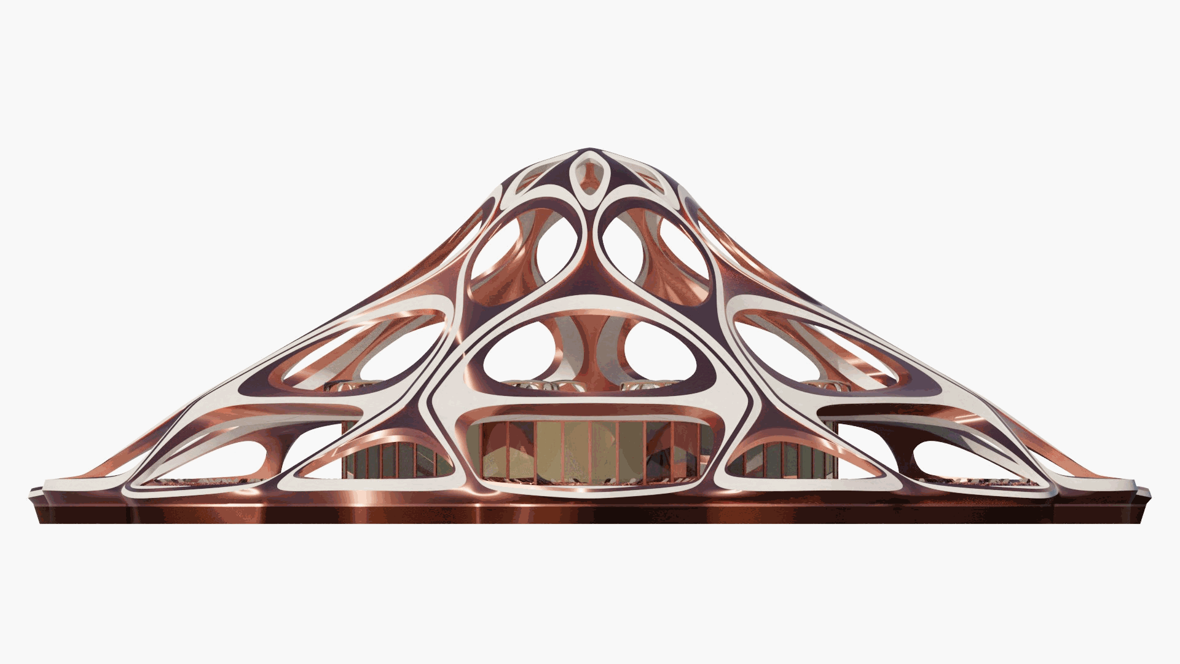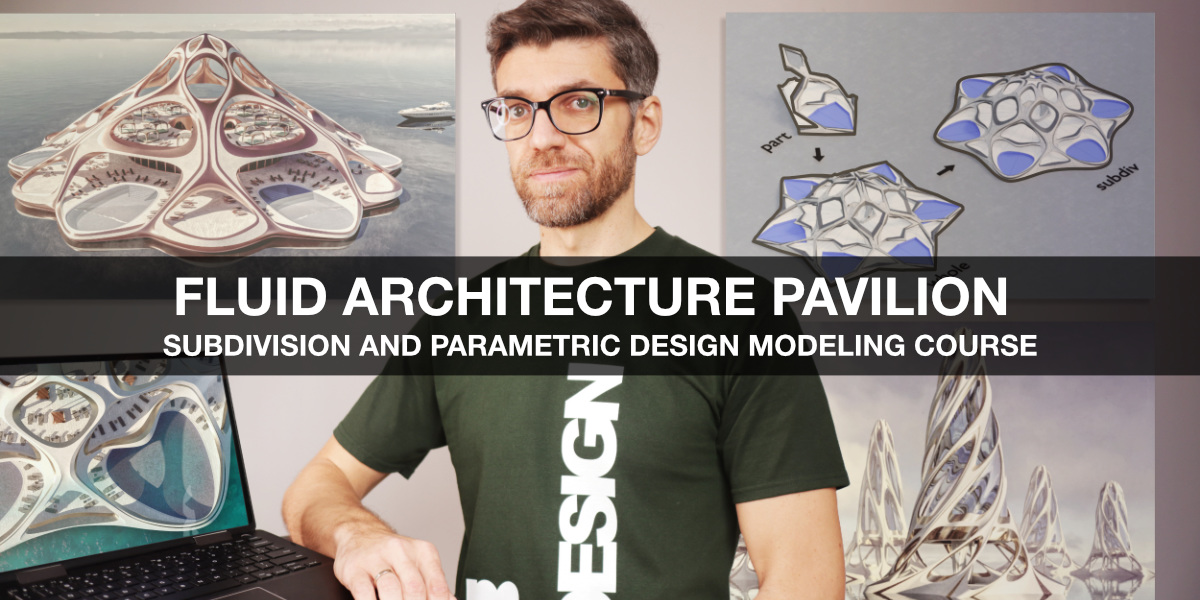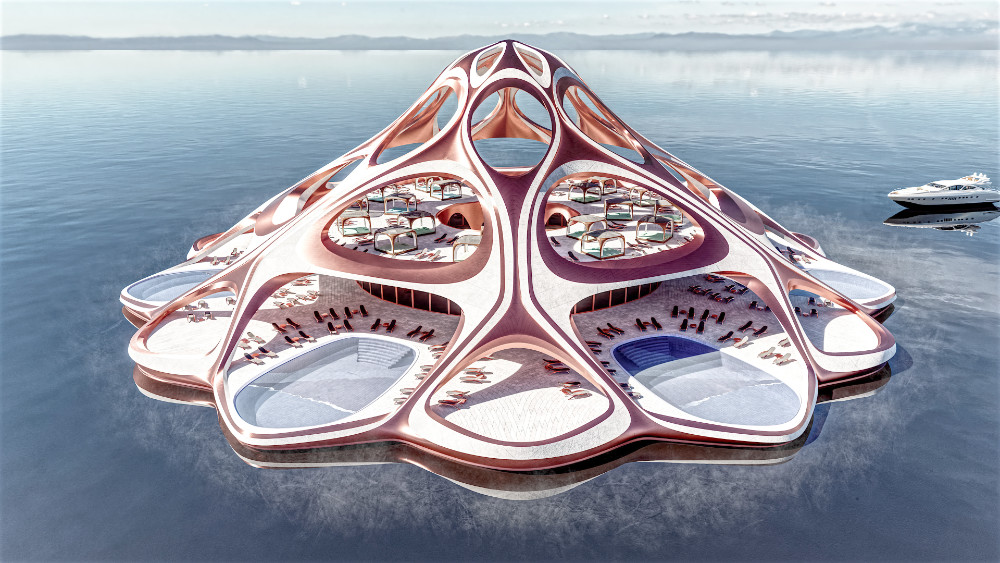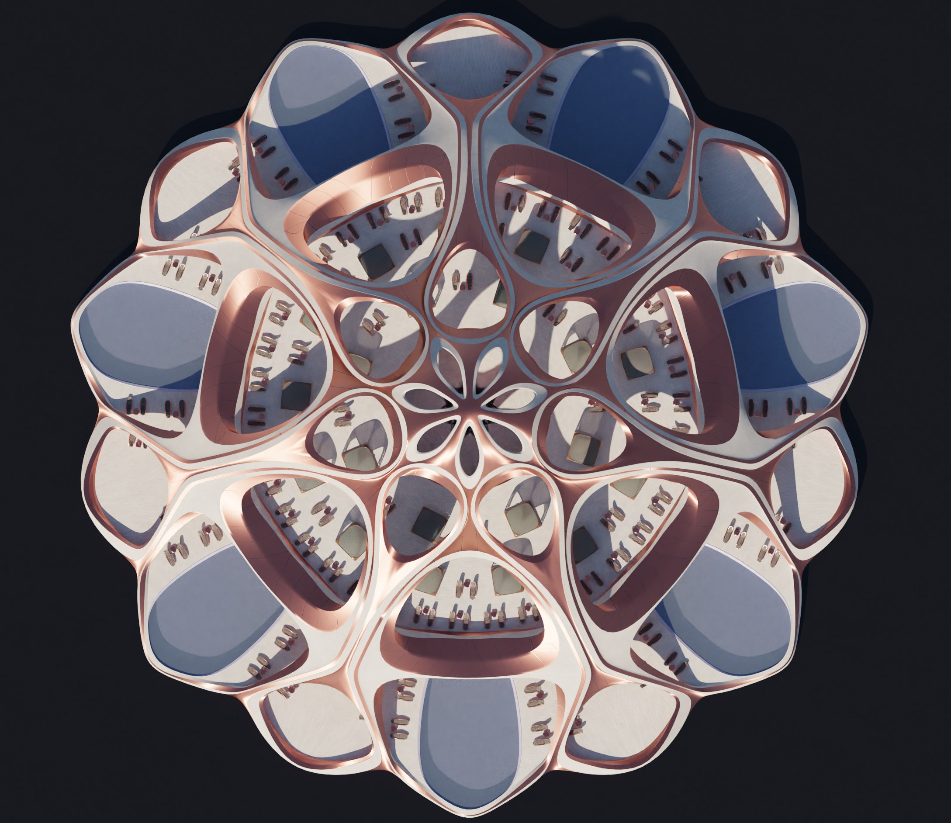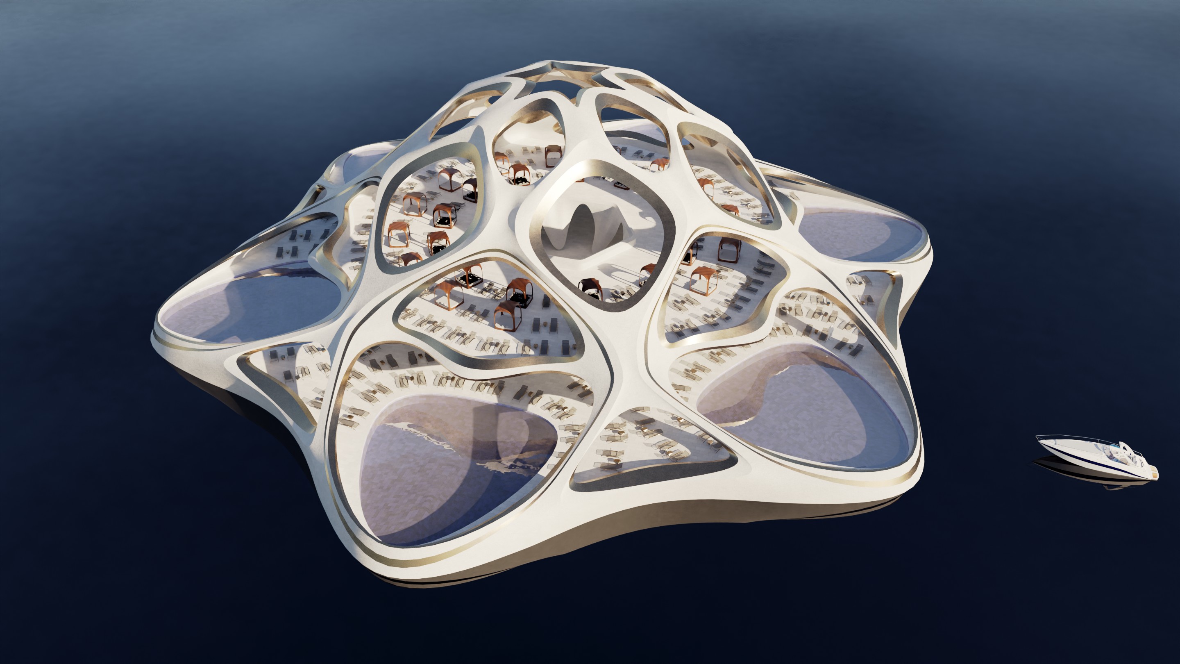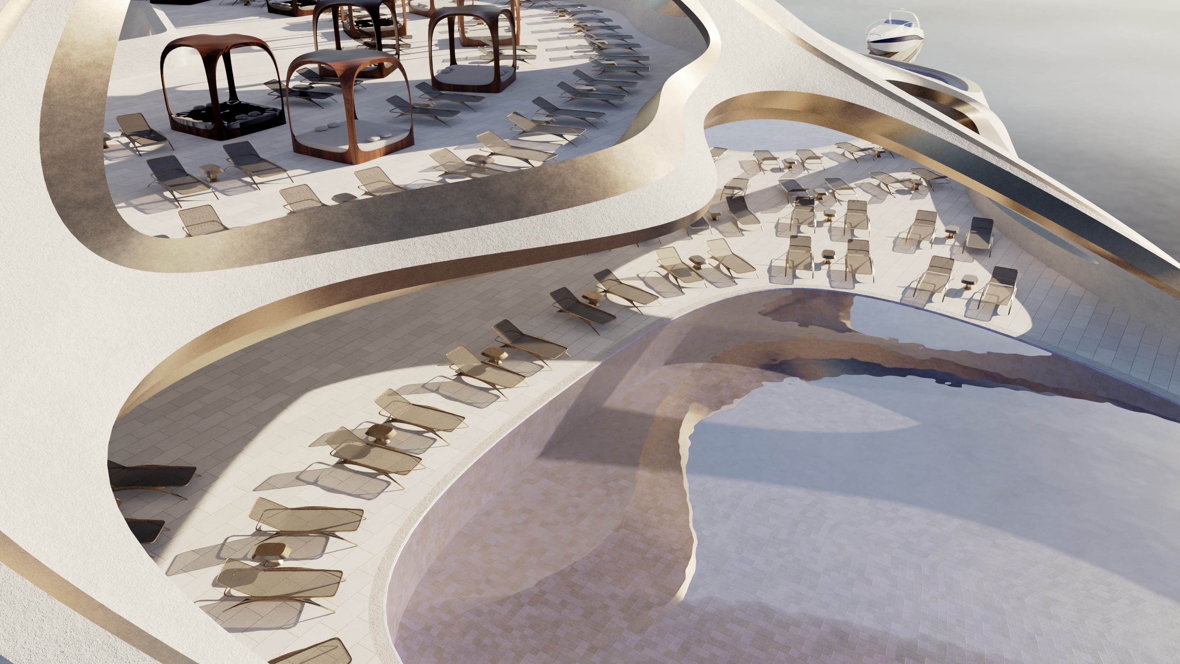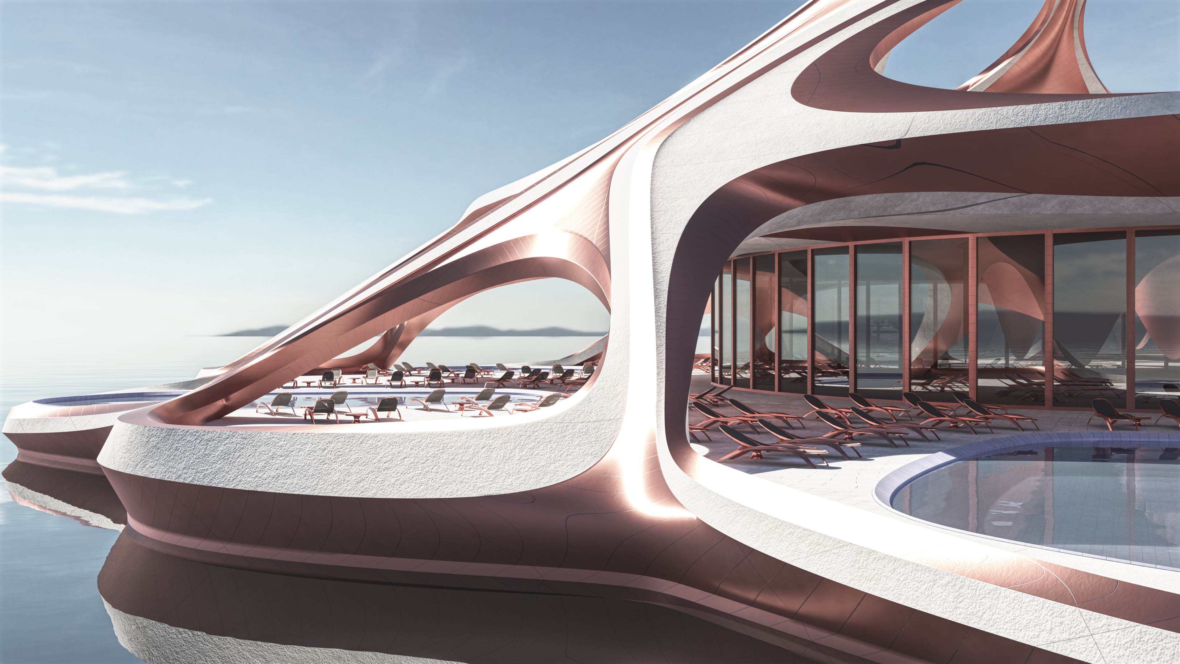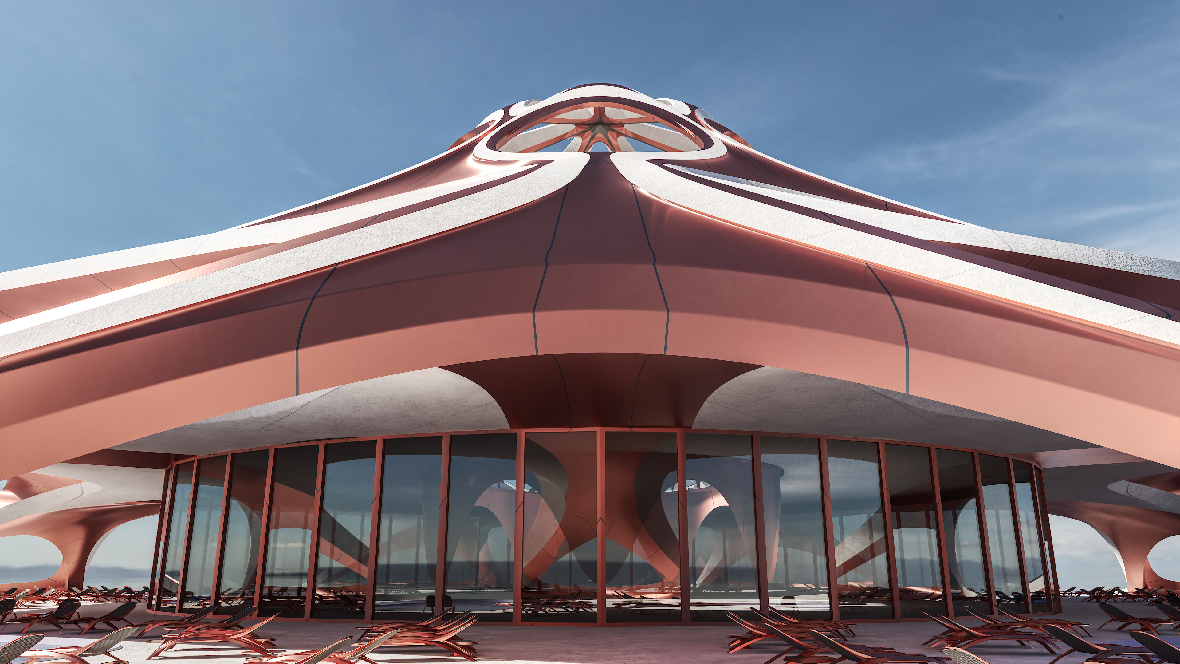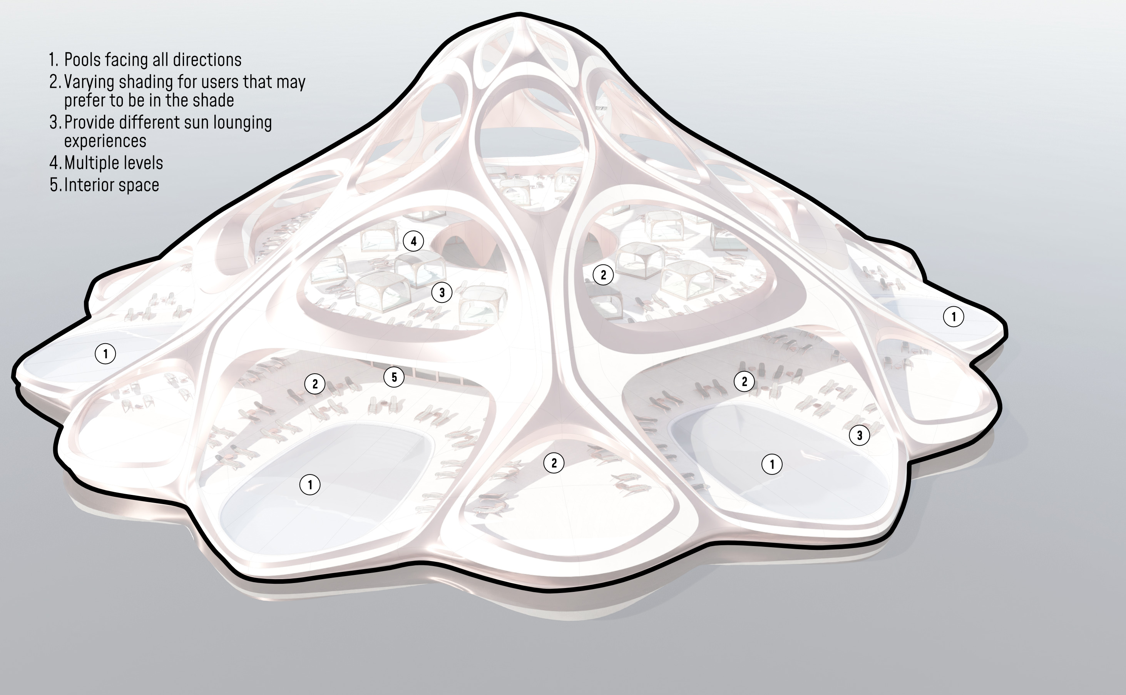Fluid Parametric Pavilion Course
Feeling stuck with boxy Blender models? Want to design like a pro with parametric magic and fluid shapes?
This course empowers you to unlock the potential of subdivision modeling and parametric design in Blender so you can create organic, fluid, non-destructive designs with ease.
You will learn to harness the power of subdivision surfaces for smooth, organic shapes, and gain fine-tuned control through understanding how to create sharp, creased edges appropriately. You will master efficient modeling techniques that combine subdiv with procedural modifiers and geometry nodes, so you can refine designs with ease. Finally, you will learn how to apply materials and render with Blender Cycles and post-process.
At a glance: This is the most advanced, yet accessible course to learn how to work with architectural subdivision modeling in Blender and how to work parametrically with modifiers.
Topics: subdivision modeling, parametric modeling, geometry nodes instancing, geometry nodes deformations, modifiers-based procedural modeling
Software: Blender, and optionally Affinity Photo for post-processing.
Duration: 5.5 hours of video lessons of recorded sessions broken down into 7 chapters , live Q&A sessions. Videos include English subtitles. Full curriculum below.
Preview: You can freely access the first lessons of the course below in the curriculum
Experience: intermediate beginner to intermediate and beyond. Although this course can be used by complete beginners, it is advisable to have a basic understanding of Blender.
Includes: Video lessons, Blender files, and assignments
Your instructor: Dimitar Pouchnikov, professional architect in London with over 12 years experience working on international projects, Full Bio below
Blender's tools are a perfect mixture between the freedom to create in Maya with the inherent and very easy-to-use parametricism that can achieve results like Grasshopper, while preserving some of the precision that many may associate with Rhino and Sketchup.
This course focuses on how to work with subdivision modeling with Blender's modifiers through creating a pavilion, working on a single chunk, that is procedurally arrayed. The setup is parametric and very flexible. The same process can be used to generate larger forms and massings like buildings and towers. You will also will learn how to easily and procedurully deform your geometry and add further layers of modifiers with both Geometry Nodes and the modifier stack.
If you want to work faster, and more creatively with both smooth and parametric geometry then this is the course for you!
By completing this course, you will be able to work much more efficiently, exploring complex organic forms with confidence. You will learn the techniques that are used by some of the top architects in places like Zaha Hadid Architects, MAD Architectus, and UN Studio.
Course structure
This course includes seven chapters, through which you will be guided in a sequential and easy-to-follow process to generate a parametric, radial shape with fluid organic and also sharp geometrical elements.
Here is the full breakdown of each module. You can find the full curriculum, including all the videos further below.
Part 1 - Modeling: Explicit, parametric, and subdivision
Initially you will learn how to work with polygonal shapes in Blender like hexagon and an octagon, from which we will start building up the initial pavilion massings. These beautiful shapes will start to emerge whilst learning the subdivision modeling process
After understanding the basic workflow, we will rebuild the pavilion parametrically, so that only one side needs to be adjusted. This setup allows for highly iterative and creative process allowing you to adjust the shape with ease.
The parametric exploration continues with adding and shaping columns. Through this process, you will learn highly accurate ways of modifying topology for generating more complex geometry, like T type intersections.
Part 2 - Modeling Refinements and additional elements
Once the base setup has been created, you will continue to iterate and refine the design to a higher level of detail. The intent here is to show you more sophisticated workflow adjustments that you can apply to easily evolve designs at speed.
In addition to the base massing, we will also work with additional separate elements, like parapets and glass curtain wall, allowing you to learn how to keep distinct types of geometries in one object.
In this module you will also learn model beach furniture - sun loungers, sun tables, and cabanas. We will later instantiate them procedurally with Geometry Nodes.
Part 3 - Materials
The previous two chapters are the bulk of the modeling workflows that you will learn in this course. Beyond the modeling, it is just as essential to improve presentation skills in portraying design work.
In this chapter, you will learn how to create procedural materials that allow the design to be portrayed to a high-quality without adding raster textures that increase file sizes and typically have a tiling effect.
Furthermore, you will learn how to create more advanced procedural materials like that add transparency, for example like a mesh for a sun lounger, and then also how to mix raster textures with procedural material overlays.
Part 4 - Geometry Nodes instancing
In this chapter, you will learn the easiest ways possible to instantiate repeating geometry. We will use the sun loungers, tables, and cabanas previously created and array them radially with rotation along curves from the pools and manually created ones.
The intent here is to give you the skills to understand how to easily create instances of any type of geometry that you may have and need to populate in your scenes. Thus, geometry nodes instancing is becoming an absolutely essential skill to have.
Part 5- Visualisation
With modeling, materials, and instances positioned, it is time to focus creating a scene that would look good when renders and display the necessary qualities that convince your clients of your design skills and expertise.
You will learn essential rendering settings, how to work with backdrops, setting up cameras, lights, and how to think about the best views to capture the best qualities of your models.
Finally, you will be able to post process your images directly within Blender.
Bonus 1 - Remake pavilion in geometry Nodes
In this exciting bonus update, we will once again recreate the whole pavilion, but not from scratch. We will the module that you have previously created and learned how to model, plug it into Geometry Nodes, and do the radial array and mirroring directly within geometry nodes.
You will further expand your knowledge of Geometry Nodes and learn how to manipulate design geometry beyond instancing.
Why Geometry Nodes, you might ask if you know how to do it with other modifiers? Great question! Geometry Nodes allows for per-instance properties, meaning that we can use the same instance but have different deforming qualities! Essentially, it makes working with multiple variations significantly faster!
Bonus 2 - Re-render and post-process in Affinity Photo
Here, I will go into detail into my post-processing workflow with Affinity Photo, highlighting how images can be pushed further and better by utilising a separate photo editing software.
Along the way, you will also learn how to use HDRI images as backdrops, and how to manipulate them so that your context looks correct from all angles.
What you get
To help you learn more optimally and progressively, the course includes assignments that allow you to practice with your own ideas beyond the material presented. The best work that is submitted will be showcased throughout this course and on social media with credits.
Additionally, you can comment directly on each lesson and you will have access to email support. Furthermore, you will gain access to an exclusive community of other students like you where you can ask questions and showcase your work.
The course includes automatically generated subtitles which can be searched in the video player. This is highly useful when you like to go back and find a reference for something you remember watching initially.
This course also includes live sessions where you can ask your questions directly to the instructor. The live sessions will be recorded and uploaded to the course curriculum so even if you missed a live session, you would be able to recap and learn from other students' questions.
By the end of this course you will :
Design more efficiently within Blender
Design smooth, organic, and fluid architecture
Work faster and iterate better by working procedurally with Modifiers and Geometry Nodes
Render, visualise, and present your work compellingly
Meet your Instructor
Dimitar, an accomplished architect and dedicated educator, is here to guide you on an inspiring journey of mastering architectural design using Blender. With a strong belief in empowering everyone with design tools, Dimitar advocates for open-source and non-subscription apps like Blender, ensuring you have lifetime access to your drawings and 3D files.
Dimitar's design philosophy revolves around the seamless integration of design, sense of place, and technology. As an architect, he continually explores innovative workflows that foster new forms of design while staying true to the essence of architecture.
Having spent over 15 years in the industry, Dimitar brings a wealth of experience from concept design to project delivery. His impressive portfolio includes a diverse range of projects, from mixed-use spaces to cultural landmarks, sports arenas, urban designs, and supertall buildings.
Blender has been a trusted companion throughout Dimitar's career, and he's excited to share its potential with you. Through engaging online courses, workshops, and design studios, he imparts his knowledge and passion for Blender's capabilities in architectural design.
Dimitar's teaching experience extends to collaborations on platforms like Dezact, PA Academy, Futurly, and Live Academy, where he has inspired architects and designers worldwide.
With an M.Arch postgraduate degree from the Architectural Association in London and a B.Arch degree from Tyler School of Art, Philadelphia, Dimitar brings a solid educational foundation to complement his real-world expertise.
Discover more products like this
summer24 architectural design Fluid subdivision tutorial organic modeling subdiv spring24 uhstudio zaha architecture architecture-course zahahadid pavilion 3d architecture subdiv-modeling organic course modeling training winter24 dimitar
